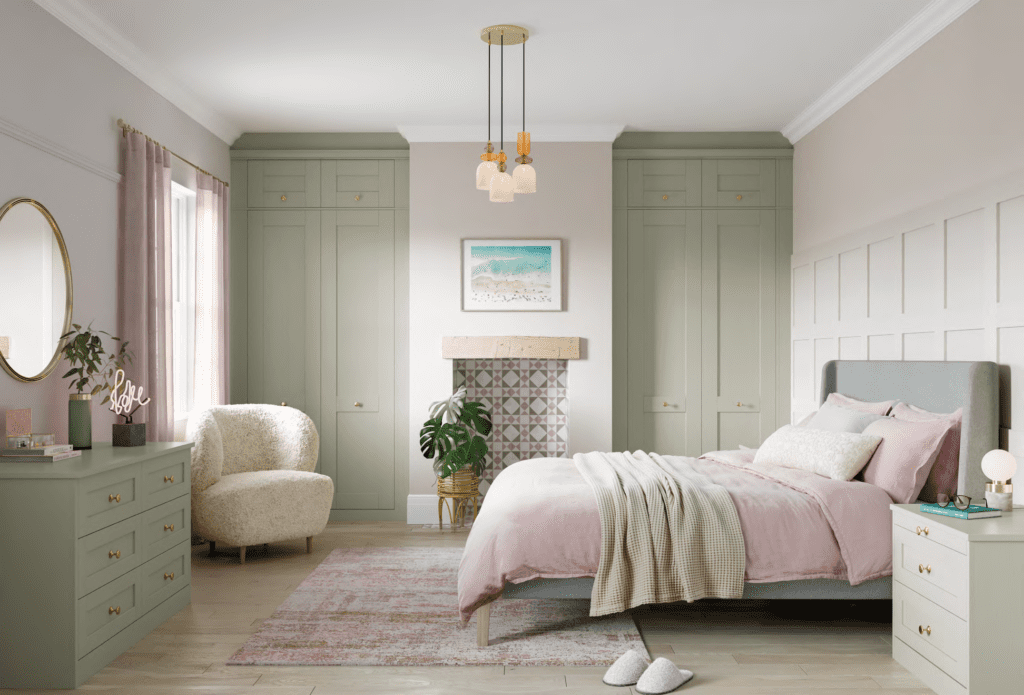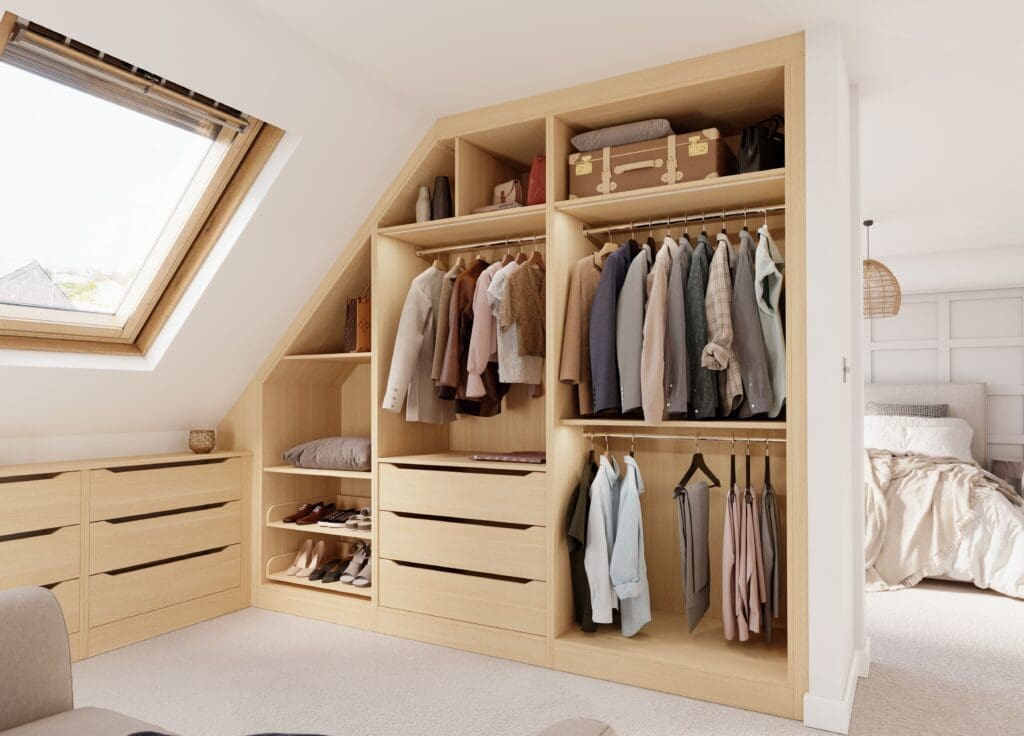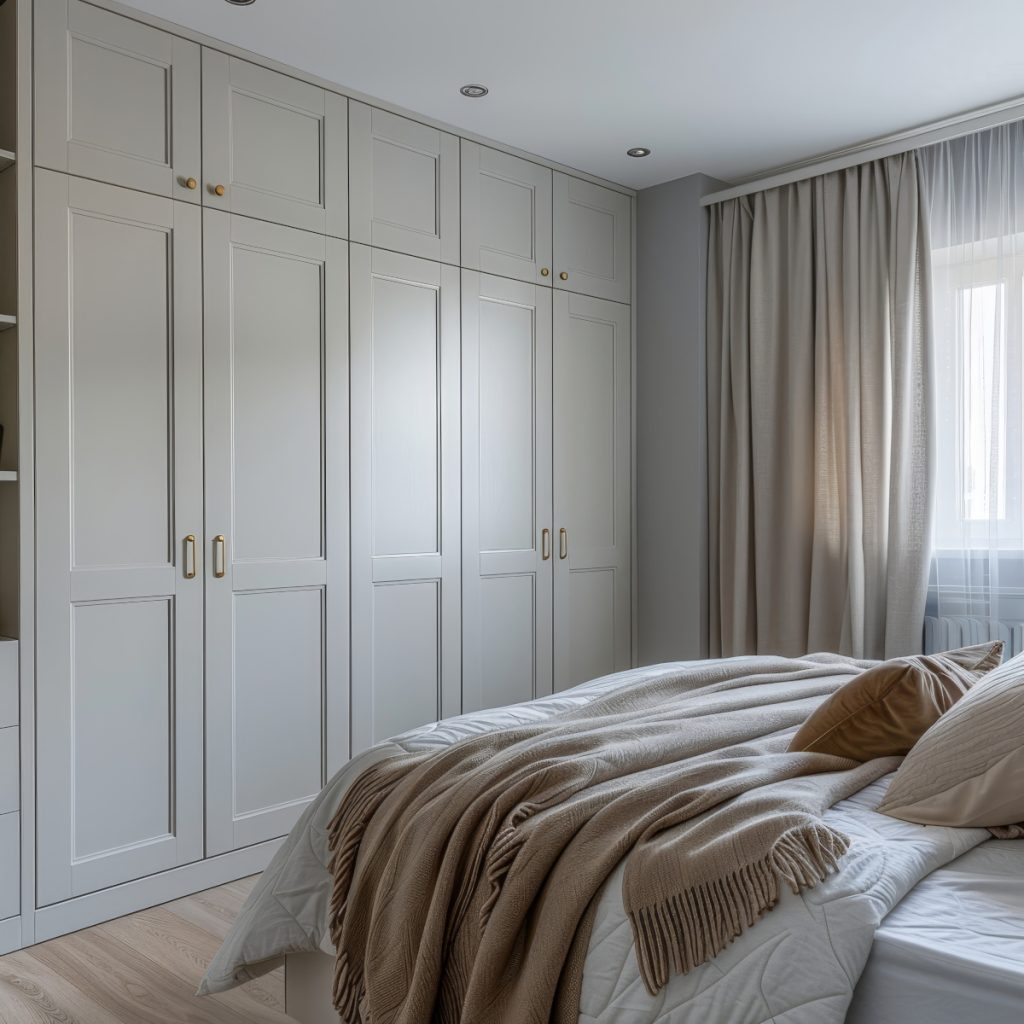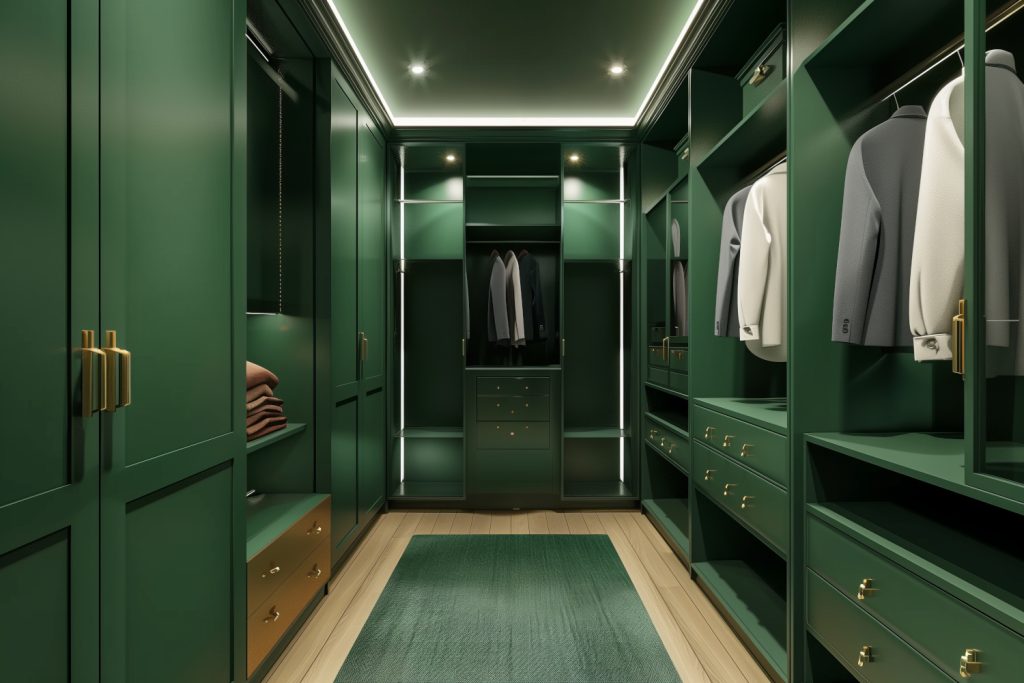How to Make a Walk-In Wardrobe in Your Spare Bedroom
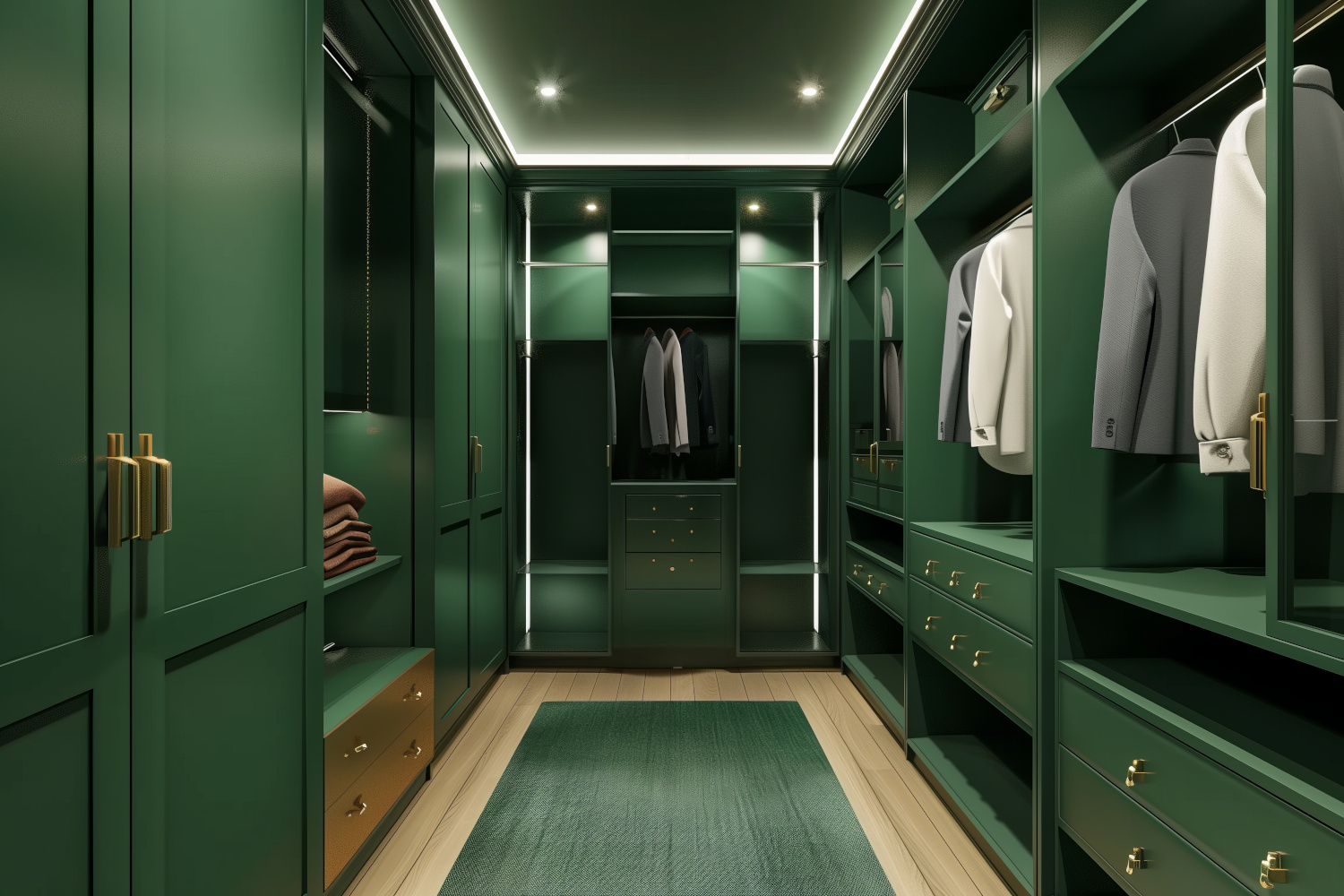
Estimated reading time 5 minutes
Transforming a spare bedroom into a walk-in wardrobe is a great way to maximise space while also creating a luxurious organised storage area. Whether you have a small box room or are dealing with a larger space, a walk-in wardrobe will add both functionality and style to your home.
In this guide we’ll take you through how to make a walk-in wardrobe in your spare bedroom, walking you through the process of planning and designing your dream walk-in wardrobe.
Benefits of turning your spare bedroom into a walk-in wardrobe
A walk-in wardrobe is more than just a luxury – it’s a feature of your home that can significantly enhance your day-to-day. A walk-in wardrobe gives you ample space for organisation while adding a touch of elegance to your home. You’ll have plenty of room to keep all your clothes and accessories organised and accessible, with a dedicated space and customised storage for your lifestyle.
Often, a spare room can be underutilised. Repurposing this space into a walk-in wardrobe will transform a potentially dormant room into a highly functional and stylish area. When you create a walk-in wardrobe, you’ll have the chance to tailor your storage options to your specific needs. Bespoke fitted wardrobes will not only optimise every inch of space in the room but will also ensure the storage is practical and functional, elevating your daily routine.
Another benefit of converting a spare room into a walk-in wardrobe is that it has the potential to increase the value of your home. Many potential buyers are looking for luxury features in their next home, and a thoughtfully designed walk-in wardrobe will add a level of elegance and convenience that can be very appealing.
Planning your walk-in wardrobe
First, you’ll need to assess how much space you have available in your spare room. Often, our spare bedrooms can end up being used for storage and may be cluttered. It can be helpful to first clear everything out of the room so you can get a better idea of how much space there is.
You can then measure the width, length, and height of the room. Remember to factor in any architectural features, such as alcoves and sloping ceilings, as well as potential obstacles such as air vents and radiators.
You should also consider how much light there is in the room. You’ll want your walk-in wardrobe to have as much light as possible, so if natural light is lacking you may have to consider where you can place light fixtures.
Designing your walk-in wardrobe
There are a few different factors to consider when you move onto designing your walk-in wardrobe.
Layout options
You’ll have various options for how you lay out your walk-in wardrobe. The layout you choose will depend on the shape of your spare room as well as how you want your walk-in wardrobe to function.
If your spare room is quite narrow, you might prefer to have storage on just one side of the room, leaving the other side clear for a walkway. For wider rectangular rooms, you might like your walk-in wardrobe in an L-shape, with storage along one long side and one shorter side. If your spare room is more square, you could opt for wrap-around storage on three sides or even four.
Storage solutions
You can then start thinking about what sort of storage solutions you’ll need for your walk-in wardrobe. Consider what type of clothing and accessories you’ll need stored – will you need extra hanging space for longer pieces, or would double hanging space with one rod above another work better for you? Would shelving be beneficial for your needs – would you prefer open shelving so you can see everything, or would you like to shut everything away behind doors?
You can also consider what sort of smart storage features could add to your wardrobe. Solutions like fold-out shoe racks, dedicated jewellery or watch drawers, and tie racks can be fantastic for keeping your items organised and easily accessible.
Design style
As well as the layout and storage features, you’ll also need to decide on the overall look of your walk-in wardrobe. It can be best to consider the interior style of the rest of your home and aim for your new wardrobe to harmonise with your existing décor.
You should also think about your own personal style and how you want your new walk-in wardrobe to reflect this. You’ll likely be getting a lot of use from the space, so it’s important that the style fits your preferences.
You could opt for a modern look, with clean lines, sleek finishes, and minimalistic hardware. Alternatively, you could choose a more traditional style, using rustic wood materials and ornate hardware. An industrial style walk-in wardrobe is a popular choice, using dark woods and black hardware, or a Scandinavian style wardrobe will combine function, style, and simple finishes with lighter woods and neutral shades.
Create a bespoke walk-in wardrobe with Kingswood at Home
Kingswood can help you to create your perfect bespoke walk-in wardrobe. We’ll revitalise your space with a chic storage solution tailored to your needs and preferences.
When you first book your free, no-obligation design consultation, our expert design team will visit your home, assess your space, and take you through all of the options available, including layout options, storage solutions and design styles. Once you’re happy with the design, we’ll take exact measurements of the room so our professional, in-house craftspeople can get to work building and then installing your walk-in wardrobe for you to enjoy for years to come.
You can contact us to find out more or book your appointment today.
We offer a complimentary design visit in your home.
If you would like to get in touch with us about a project, please email us or call us on 0800 470 1112.
